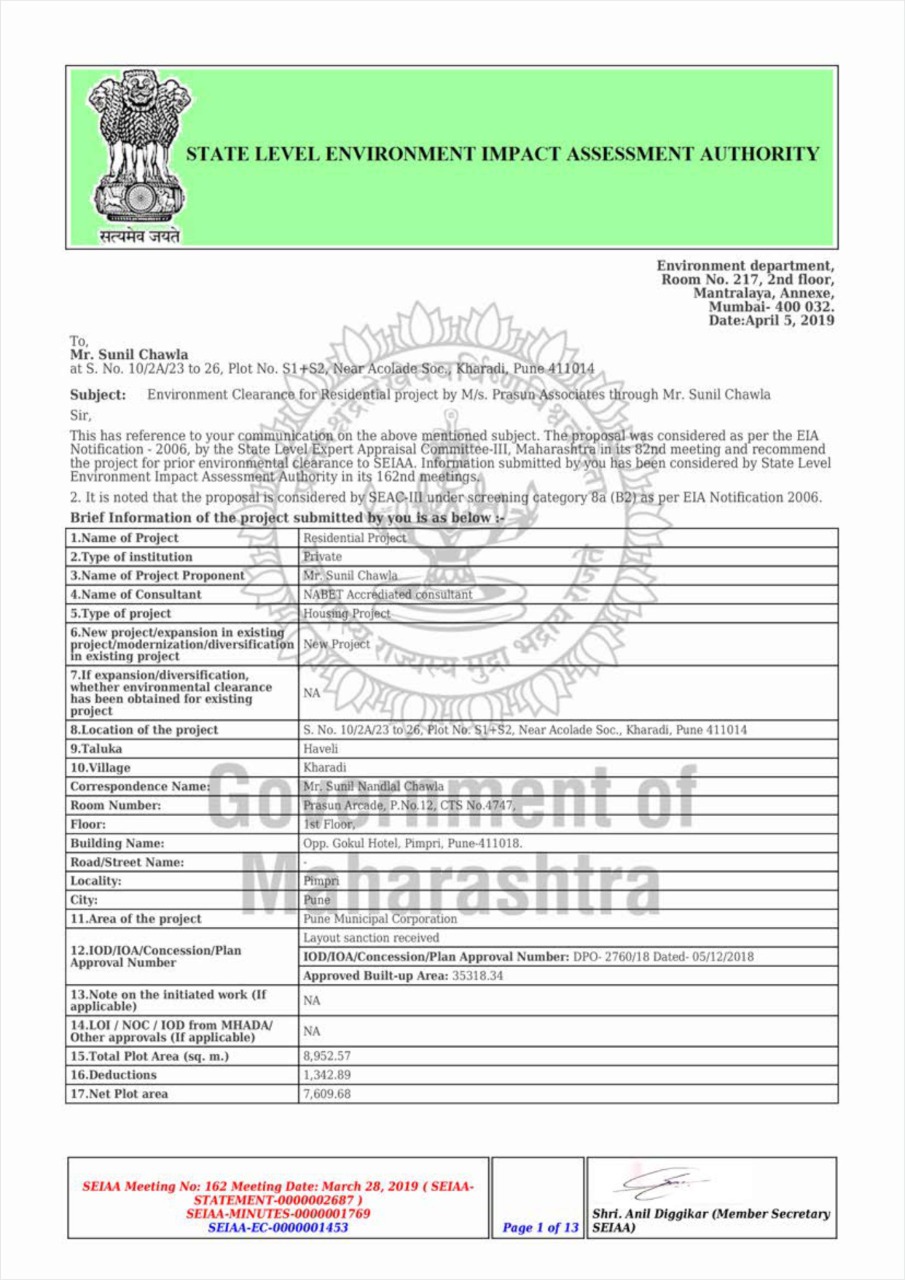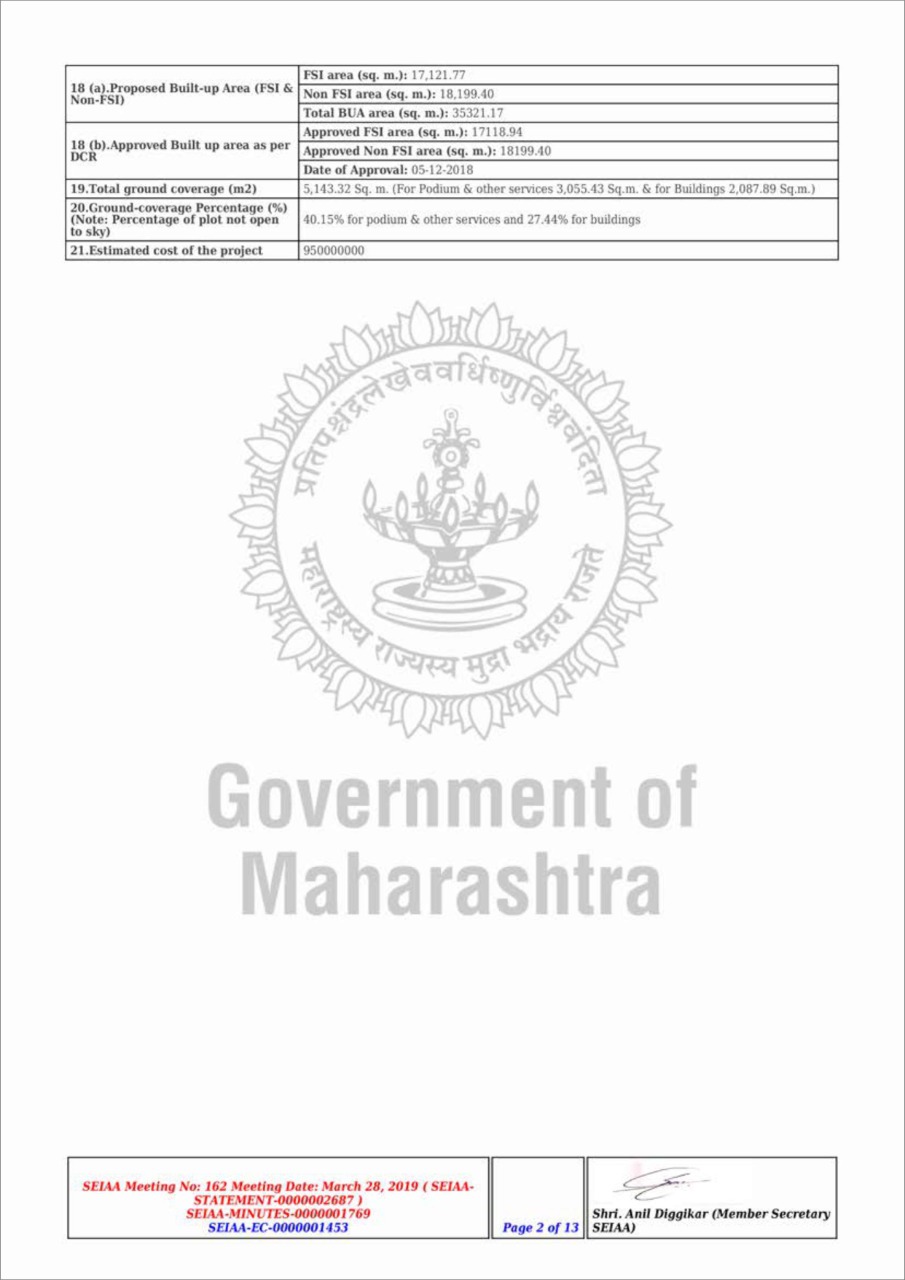

What you get here

At Prasun Sarvam, the greener environment, ecofriendly features,
and the aspiration to capture the panch-tatvic essence helps you get the best of what the nature
has to offer. It is a complete lifestyle project where we aspire to become a self-reliant society.
Community Hall
Multipurpose Court
Children Play Area
Gymnasium with Indoor & Outdoor Equipments
Climbing Wall
Walking Track on the Podium
Cricket Pitch
Indoor Games
Toddlers Park
Landscaped Garden
Senior Citizen Area
Solar Lighting System
STP Unit to recycle water
Compost machine
Generator backup for Lifts and Common Areas
Grand Entrance
Furnished Society Office
Access Control for common areas

At Prasun Sarvam, the greener environment, ecofriendly features,
and the aspiration to capture the panch-tatvic essence helps you get the best of what the nature has to offer. It is a
complete lifestyle project where we aspire to become a self-reliant society.

| Unit Type | Carpet Area (Sq.Ft.) | Price |
|---|---|---|
| 2BHK type A | 735 | Download Cost Sheet |
| 2BHK type B | 789 | Download Cost Sheet |



At Prasun Homes, we believe in creating value that can last a lifetime. We plan our projects keeping futuristic trends in mind while creating a sustainable lifestyle. We adhere to stringent quality norms and understand our customers’ aspirations to create spaces which reflect their dreams. Our relentless quest to make a difference in our customers’ lives inspires us to innovate and push ourselves to create landmarks.

